
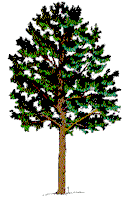 |
 |

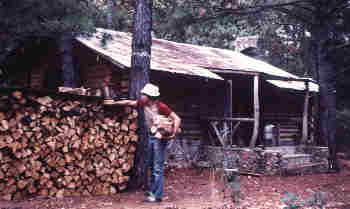

Building a log cabin homeplace had been a dream incubating in my head for a long time when I finally began cutting and stacking logs during the winter of 1978-79. Fortunately, my parents had a nice piece of secluded land in Shelby county, Alabama which provided the most "perfect" spot to fulfill my dream, with the foundation and chimney of an old fallen rock house just waiting for someone to bring it back to life!
I completed the cabin during the course of two winters, since I was traveling to my job with an Alaskan outfitter during the spring and summers. Here is my story...

The first logs fall!
Winter of 1978
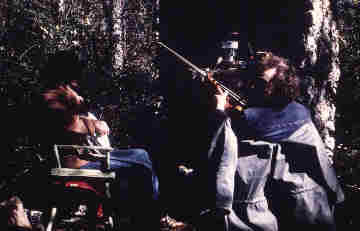
This is one of the earliest photos that I have of the cabin site, probably taken during the winter of 1977 when I would camp out with friends and only dream of building a log cabin. Here a couple of friends play the banjo and fiddle sitting on the crumbled foundation in front of the old fireplace.

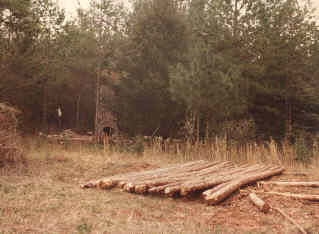
The first dozen logs are cut and skinned... ready to begin stacking as the chimney and foundation await in the background. Talk about excitement!

 |
As I previously mentioned I was building my cabin on the exact site of an old rock house built by the Civilian Conservation Corps (CCC) during the great depression, and all that remained was a very strong rock chimney and a badly crumbling foundation. This picture shows how I had to rebuild the foundation for several weeks before I could lay the first log. |

| At the time I was to begin cutting logs a pine beetle epedimic invaded the forest, which if it had to happen was perfect timing for a bountiful harvest. Notice how the bark just "flaked" off of the logs which made skinning them relatively easy. I caught the diseased timbers just in time, with decaying bark yet perfectly solid logs! | 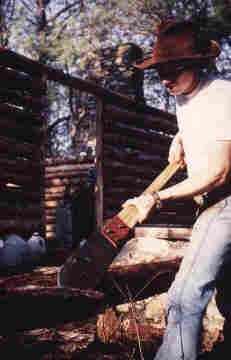 |

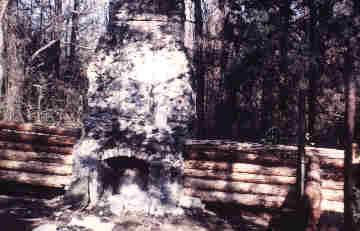
Here I'm six logs high. The solid rock chimney was the only part of the original rock house that had survived 50 years of exposure to the elements. Although I had to do some inside repair in the area of the mantle, the overall "superstructure" was rock-solid and strong. How fortunate can you be?!

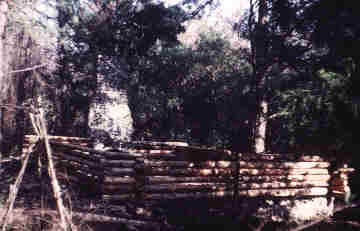
The foundation was 17'X 24' which gave me a spacious 400 square foot living space. The tripod sticks on the lower left is safe guarding a deep cistern which provided the water supply for the folks who once called this spot home. I can't help but to wonder about all of the people who had occupied this plot in years past. I wish I could have known them!

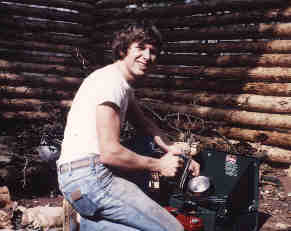 |
Logs are getting higher and higher. That's just me pouring up a cup of hot coffee before starting another glorious day of figuring out the next notch. |

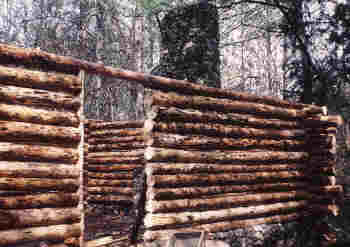
I cut out only the doorway as I stacked the walls so that I'd have easy access inside and out. Windows were cut out after the roof was on.

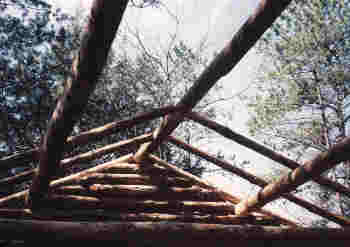
I laid logs all the way up the gable ends and here's the first 3 rafters. Note the 3 humongous ridge poles which I wiggled into place totally alone! How, you ask? VERRRRRRY slowly...by tying up one end, then inching up the other end and tying it until finally it was in place.

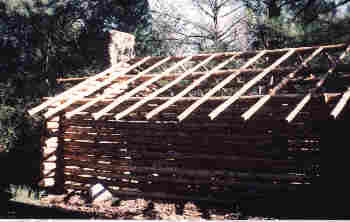
All of the log walls and rafters are up. After putting on the tin roof this is how I left the cabin for the next 6 months, to let the logs "cure" and settle while I was in Alaska at my job with a hunting and fishing outfitter, but that's another story.
See a "Fiddler on the Roof", the finished cabin, and my dog... by clicking on to page 2!